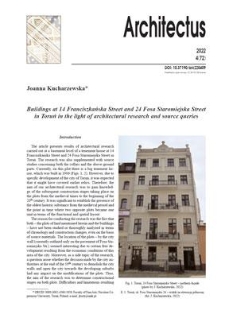Dolnośląska Biblioteka Cyfrowa udostępnia 109 394 obiektów cyfrowych
Obiekt
Tytuł: Buildings at 14 Franciszkańska Street and 24 Fosa Staromiejska Street in Toruń in the light of architectural research and source queries
Tytuł odmienny:
Autor:
Współtwórca:
Opis:
Architectus : Pismo Wydziału Architektury Politechniki Wrocławskiej, 2022, nr 4 (72), s. 91-102
Abstrakt:
Wydawca:
Oficyna Wydawnicza Politechniki Wrocławskiej
Miejsce wydania:
Data wydania:
Typ zasobu:
Identyfikator zasobu:
doi:10.37190/arc220409 ; oai:dbc.wroc.pl:123841
Źródło:
<sygn. PWr A5234III> ; kliknij tutaj, żeby przejść ; www.architectus.arch.pwr.wroc.pl ; kliknij tutaj, żeby przejść
Język:
Powiązania:
Architectus : Pismo Wydziału Architektury Politechniki Wrocławskiej ; Architectus : Pismo Wydziału Architektury Politechniki Wrocławskiej, 2022, nr 4 (72)
Prawa:
Wszystkie prawa zastrzeżone (Copyright)
Prawa dostępu:
Dla wszystkich w zakresie dozwolonego użytku
Lokalizacja oryginału:
Tytuł publikacji grupowej:
Kolekcje, do których przypisany jest obiekt:
- Dolnośląska Biblioteka Cyfrowa > Uczestnicy Konsorcjum > 01. Politechnika Wrocławska > Czasopisma > Wydane w PWr > Architectus
- Dolnośląska Biblioteka Cyfrowa > Zasoby > 2. Czasopisma > Czasopisma współczesne
- Dolnośląska Biblioteka Cyfrowa > Dziedziny nauki > 2. Nauki inżynieryjno-techniczne
Data ostatniej modyfikacji:
13 wrz 2023
Data dodania obiektu:
13 wrz 2023
Liczba wyświetleń treści obiektu:
196
Wszystkie dostępne wersje tego obiektu:
https://dbc.wroc.pl/publication/162137
Wyświetl opis w formacie RDF:
Wyświetl opis w formacie OAI-PMH:
Obiekty Podobne
Bakalarczyk, Szymon Łużyniecka, Ewa. Redakcja
Piaskowska, Beata Prarat, Maciej Różański, Artur Olszacki, Tomasz Schaaf, Ulrich Łużyniecka, Ewa. Redakcja
Bręczewska-Kulesza, Daria
Instytut Historii Architektury Sztuki i Techniki Politechniki Wrocławskiej
Jagiełło, Daria
Sulkowska-Tuszyńska, Krystyna Didik, Joanna. Tłumaczenie
Schaaf, Ulrich Prarat, Maciej Ważny, Tomasz Łużyniecka, Ewa. Redakcja
Sawicki, Kasper (ca 1552-1620)
























